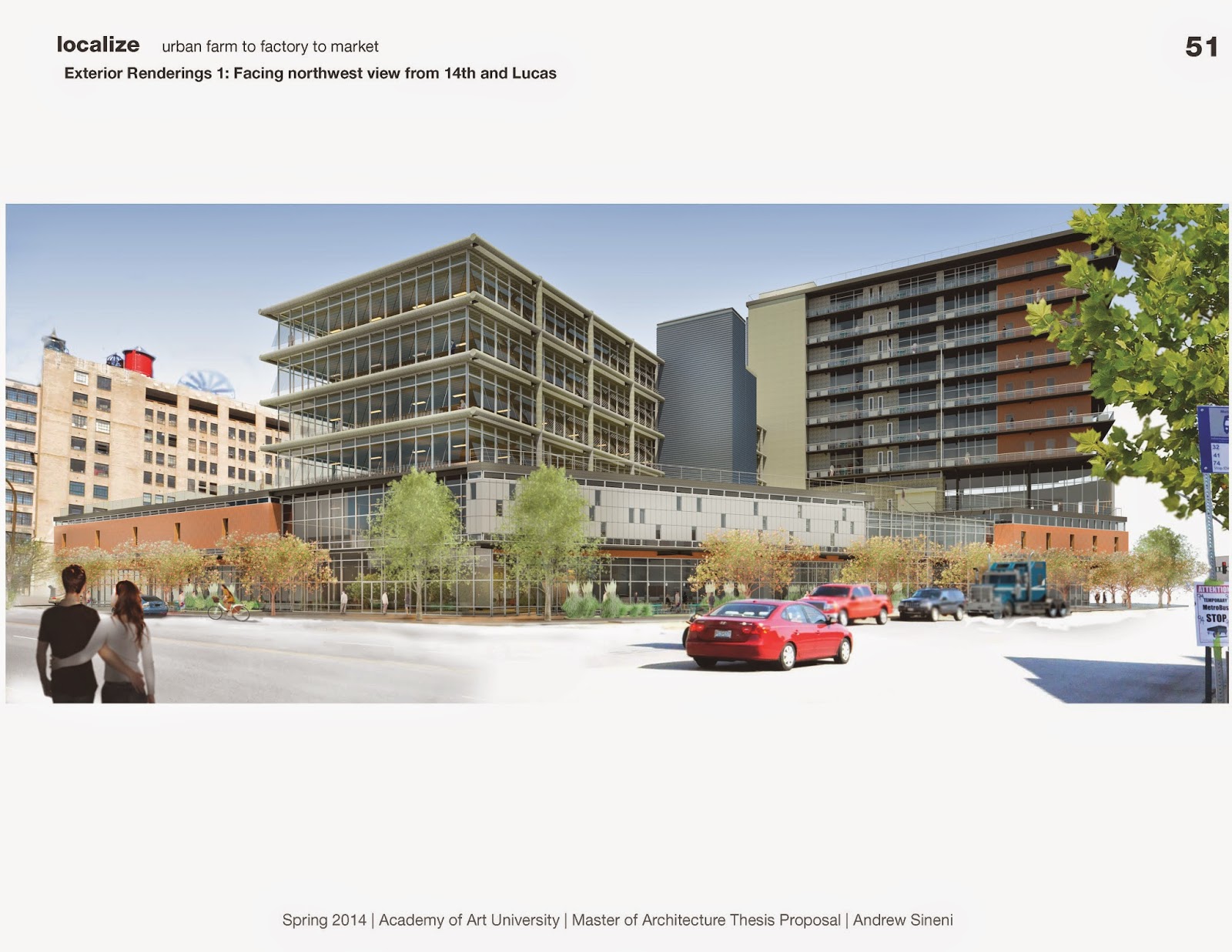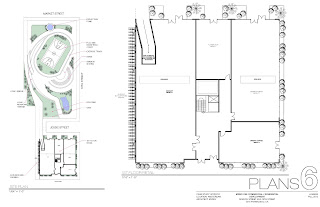Final Thesis proposal. Some highlights- really loved this project.... still do :)
Monday, May 5, 2014
Wednesday, December 11, 2013
Thesis progress - initial proposal- Urban farm to factory + mixed use development. St. Louis, Missouri
"The Mission is to create a mixed use development that sustainability
generates resources through economically feasible means of production. The
focus is to integrate use types in a way that diminishes the need for resources
while creating them internally. In doing so the development generates a means
for sustainability, not only through fixed resources but through community within,
allowing it to be located within a neighborhood that borders adjacent
infrastructure of services but are not necessarily connected. This urban private
sector project will include street level commercial space while having residential,
recreational and agricultural typologies within a single built environment.
St. Louis is a city in Missouri with a population of approximately 320,000
people. The city currently relies on outlying suburban municipalities to sustain
it’s presence as a city center. This said, the city is in a period of significant
redevelopment and has an influx of young professionals. A shift of focus has led
developers and residents alike to look to the city for growth yet again. This
subtle growth mixed with existing infrastructure and low cost land creates a
market prime for new business concepts.
Global demand for increasing ROI while maintaining environmental goals is not
anything new. One major challenge in both generating profit and conserving
resources is in logistics. The closer services and providers are, the more money
the business saves and less fossil fuels they waste."
Tuesday, April 23, 2013
Commercial - Retail Project - Crystal City, MO
In the final stages of completion of this project. Cleaning up the stone work, adding a curved set of stairs for a secondary egress and landscaping to complete it. Really please with the way this has turned out.
Thursday, February 7, 2013
site visit 2/7 - New Construction (Crystal City, MO)
Getting closer to completion of a retail project I've been working on for some time. Our GC is doing a great job out there!
Thursday, January 10, 2013
Mixed use site- Mission and 10th Street- SOMA- San Francisco, CA
Program Requirements:
Total site area: 22,500 sq. ft. (150'x150')
Housing site area per floor: 10,000 sq. ft. (11 Floors)
Amenities area per floor: 10,000 sq. ft. (3 Floors)
Retail site area: 15,000 sq. ft (1 floor)
Housing complex:
Fifteen story building, eleven floors of housing
Total building area = 155,000 sq. ft.
Total housing area = 110,000 sq. ft.
Each floor = 10,000 sq. ft.
Each housing unit = 1,000 sq. ft.
The apartment complex will house 88 units (all 1,000 sq. ft.), with six-design variations
There will be eight units per floor.
Shared terraces
All residential units are live/work
Additional Amenities
Four floors of additional amenities = 45,000 sq. ft.
Lobby (first and second level) containing private courtyard and bicycle parking
Entire floor containing a workshop/fabrication shop, storage bins, and laundry facility
Entire floor containing artist galleries and reception area
Street level containing commercial spaces with an additional 5,000 sq. ft.
The street level program must allow for two 16 ft. wide entryways into the housing complex
Retail program (15,000 sq. ft.):
Grocery store
Café/ Bakery
Bar
Flower shop
Total site area: 22,500 sq. ft. (150'x150')
Housing site area per floor: 10,000 sq. ft. (11 Floors)
Amenities area per floor: 10,000 sq. ft. (3 Floors)
Retail site area: 15,000 sq. ft (1 floor)
Housing complex:
Fifteen story building, eleven floors of housing
Total building area = 155,000 sq. ft.
Total housing area = 110,000 sq. ft.
Each floor = 10,000 sq. ft.
Each housing unit = 1,000 sq. ft.
The apartment complex will house 88 units (all 1,000 sq. ft.), with six-design variations
There will be eight units per floor.
Shared terraces
All residential units are live/work
Additional Amenities
Four floors of additional amenities = 45,000 sq. ft.
Lobby (first and second level) containing private courtyard and bicycle parking
Entire floor containing a workshop/fabrication shop, storage bins, and laundry facility
Entire floor containing artist galleries and reception area
Street level containing commercial spaces with an additional 5,000 sq. ft.
The street level program must allow for two 16 ft. wide entryways into the housing complex
Retail program (15,000 sq. ft.):
Grocery store
Café/ Bakery
Bar
Flower shop
Subscribe to:
Posts (Atom)










































.JPG)
.JPG)
.JPG)
















