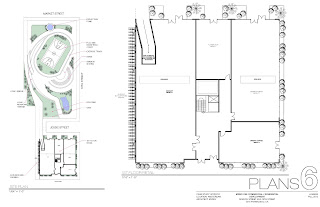Total site area: 22,500 sq. ft. (150'x150')
Housing site area per floor: 10,000 sq. ft. (11 Floors)
Amenities area per floor: 10,000 sq. ft. (3 Floors)
Retail site area: 15,000 sq. ft (1 floor)
Housing complex:
Fifteen story building, eleven floors of housing
Total building area = 155,000 sq. ft.
Total housing area = 110,000 sq. ft.
Each floor = 10,000 sq. ft.
Each housing unit = 1,000 sq. ft.
The apartment complex will house 88 units (all 1,000 sq. ft.), with six-design variations
There will be eight units per floor.
Shared terraces
All residential units are live/work
Additional Amenities
Four floors of additional amenities = 45,000 sq. ft.
Lobby (first and second level) containing private courtyard and bicycle parking
Entire floor containing a workshop/fabrication shop, storage bins, and laundry facility
Entire floor containing artist galleries and reception area
Street level containing commercial spaces with an additional 5,000 sq. ft.
The street level program must allow for two 16 ft. wide entryways into the housing complex
Retail program (15,000 sq. ft.):
Grocery store
Café/ Bakery
Bar
Flower shop

















No comments:
Post a Comment